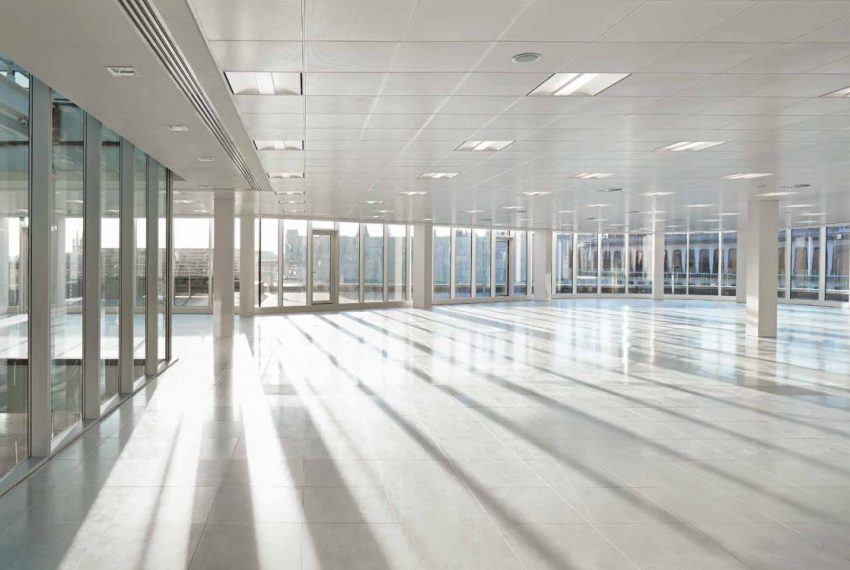
How do I work out how much office space my company needs?
At City Office Space, our property consultants are experts in understanding the needs of your company and translating that into an office requirement. We take the time to sit down with every client and learn about their vision for the future, as well as their demands for the present.
We work with you to carefully plan how much office space you need. Either too much, or too little space can be budget breakers. Having the wrong space can interrupt your business or make it difficult to operate, but there are some techniques that we deploy to get it just right.

First, we need to assess your current situation, and then decide what your expectations are for the growth of your business over the next few years. Ask yourself the following questions:
- How many people do I currently employ?
- Does each employee need an individual desk or is sharing possible?
- Do I expect to add any staff in the next couple of years?
- Over what period of time will I add the staff?
- What kind of staff will I be adding, executive, administrative, or sales?
Knowing how many people you employ now helps you estimate how much space you need today to operate your business comfortably; building in your anticipated growth helps you expand your business without costly interruptions.
In general, the amount of office space you need is estimated according to headcount and your industry type. The customary range for office space is 65-100 square feet (SF) per person employed. It is the type of space you need to accommodate your business that plays a large part in narrowing that range.

At the lower end of the range is the open space plan, which has no private offices. Call centers and sales offices generally use this configuration and have desks or workstations grouped together. At the high end of the range is the traditional stud wall / partitioned glass or private office layout. Law offices, for example, have almost all private offices, large conference rooms and support rooms such as libraries, kitchens and file rooms.
We need to determine what type of office layout suits your business best; open space, private office or a combination of both. This will allow you to accurately estimate the amount of space you will need during the term of your lease. Moving your offices mid-lease because you do not have enough space to add necessary staff can be much more expensive than building in your expected growth needs before you sign the lease.
